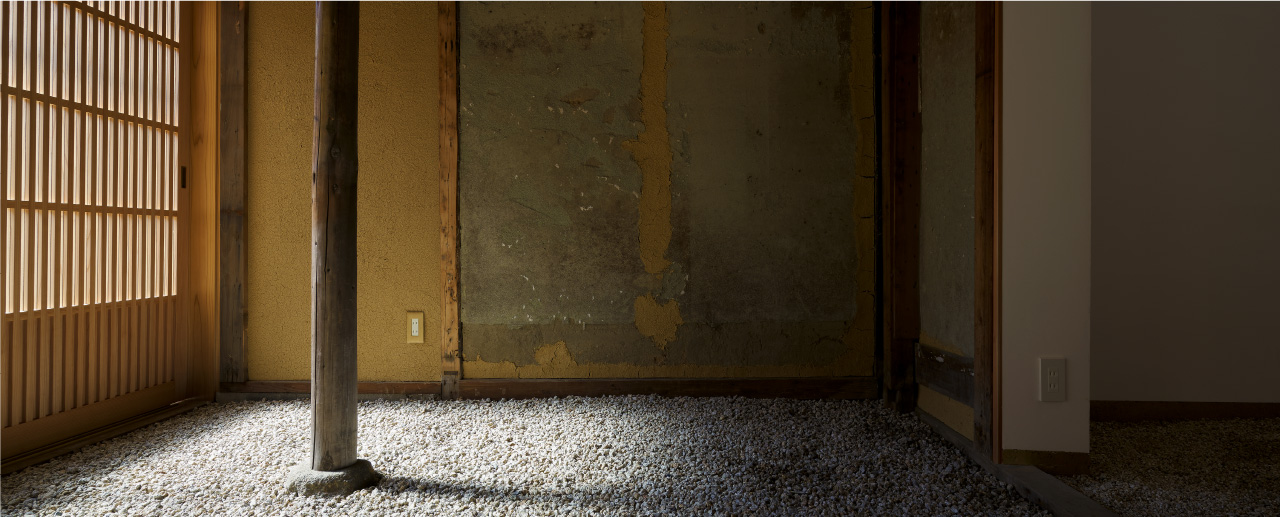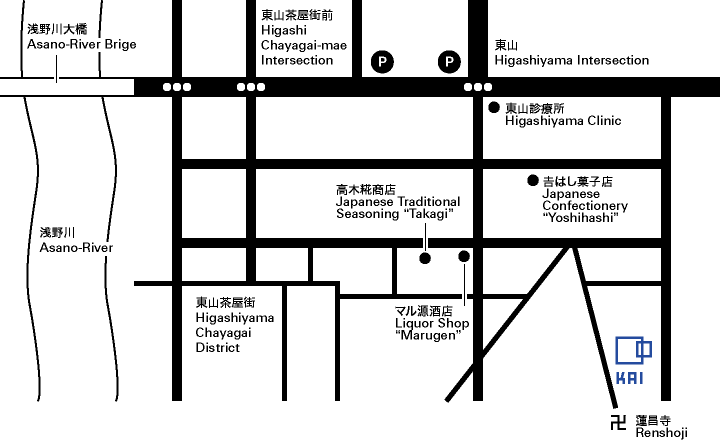


KAIは、
卯辰山麗地区の伝統的建造物群保存地区に建っている。
外観は保存規定に従い杉材・鎧張りに改修。
内装は柱や壁などで新旧の融合を試みるなど、必要最低限の手しか加えずにKAIらしい世界観をつくることにこだわった。
通り沿いからみて手前と奥に正方形の部屋が2つ並ぶ。
手前の間は、壁は左官仕上げ(粘土+藁+砂)、天井は瓦の下地材の木羽板(こばいた)をあえてそのまま見せた。奥の間は4畳半の茶室が納まり、天井高6.55mの吹き抜け空間である。
木造の内側に鉄骨のフレームを組むことで、通常であれば表に出てきてしまう梁や火打といった構造材がないのが特徴。壁は漆喰塗。いずれの部屋も足元には伊勢の「さび石」を敷いた。
KAI is built in the preserved district of traditional structures in the Utatsu-sanroku district. Its exterior has been renovated using cedar wood and clincher-built according to the preservation regulations. On the interior, we strove to create a world view that reflects KAI through experimenting with new-old fusion in pillars, walls, etc. and keeping additions to a minimum.
Looking from the street, one can see two adjoining square-shaped rooms at the front and rear. The room at the front has Sakan plaster-finished walls (clay + straw + sand), while the ceiling has the shingles underneath the tiles in open view. The room to the rear contains a small tea ceremony room (four and a half tatami mats) and has an open ceiling 6.55 meters high. As a result of assembling the iron frame on the inner side of the wood structure, a feature is that the room has no structural members such as beams and angle braces, which usually appear on the surface. The walls are covered with Shikkui plaster. The floor in both rooms is laid with “keystones” from Ise.
