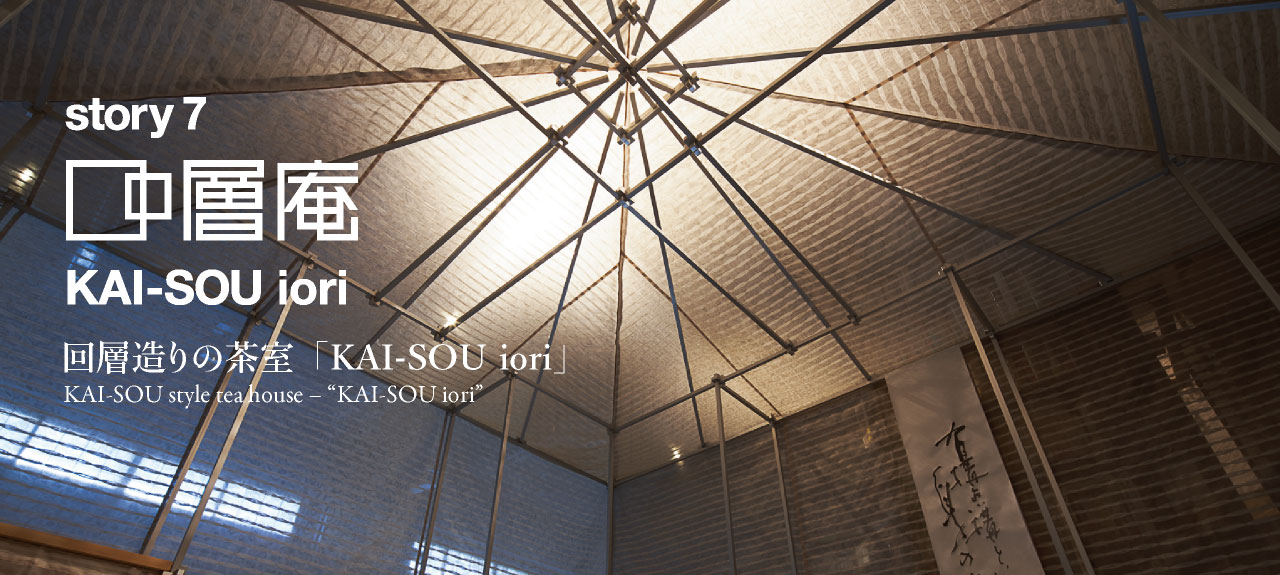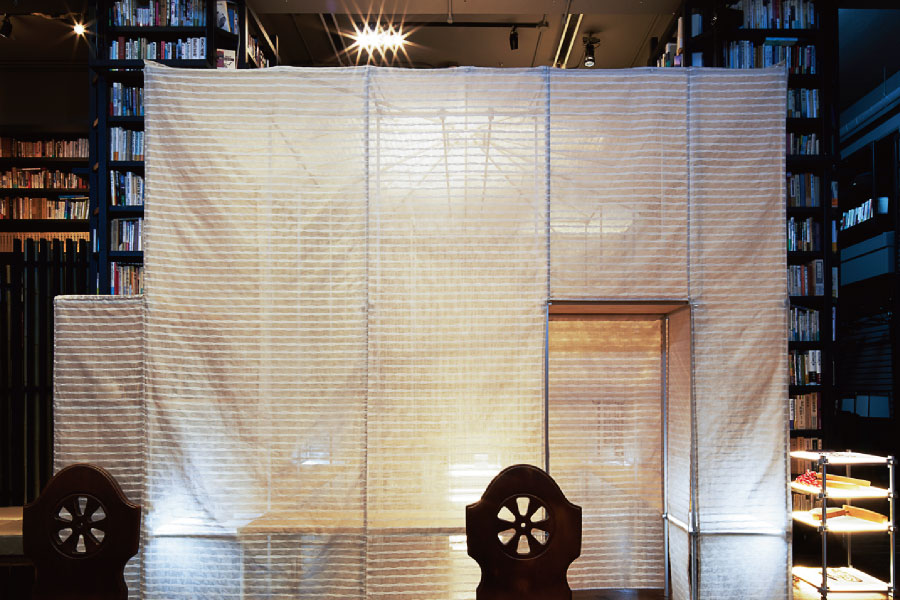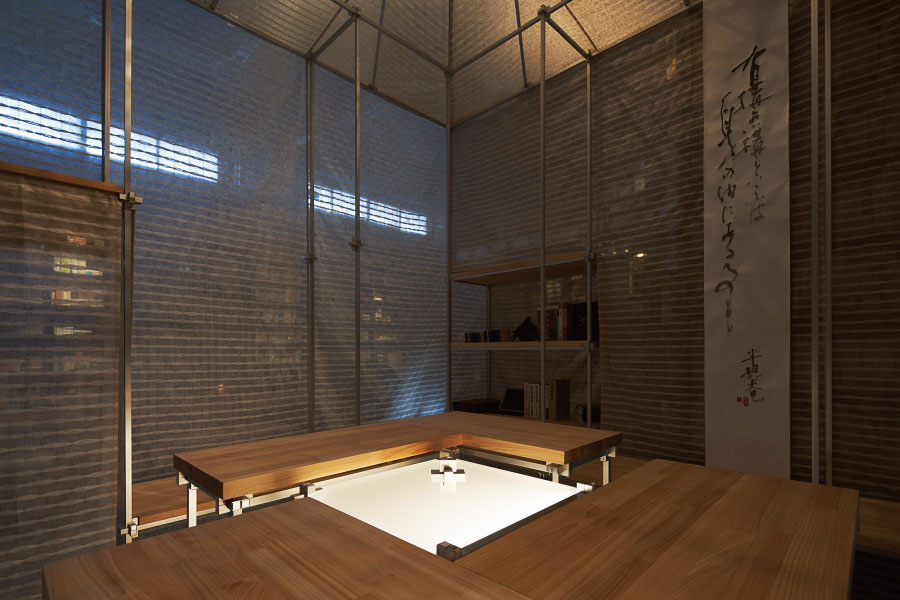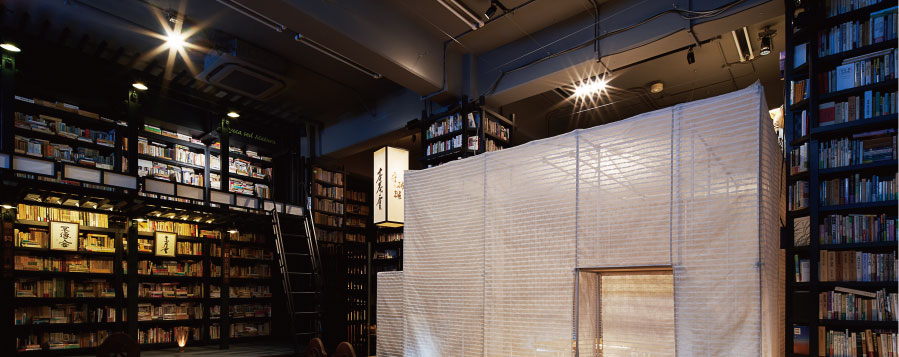

茶室を考え、茶室を作り、茶室を使う。このプロセスには、日本人の美に対する考え方、事に向き合う姿勢、歴史との繋(つな)がり方、人間関係のつくり方など、これまで日本が育んできた文化が集大成されています。
そもそも茶室とは、茶事を行うためにつくられる建築物のことを言いますが、茶室研究の第一人者である中村昌生氏は「茶の湯の機能を持ちあわせていれば、それだけで茶室であるとはいえません。機能を充しているだけでなく、茶室は〈茶の湯の雰囲気〉をも感じさせる空間に造形されていなければなりません」(『図説 茶室の歴史』淡交社・1998刊行)と説いています。茶室とは、お茶を頂くだけではなく、銘器・銘品から前衛的な絵画や写真まで、究極の美を求めた品を取りあわせ、新しい美意識を発見する場なのでしょう。
そのような茶室の真髄を踏まえれば、昨今、現代的な感性を取り入れた茶室がさまざまに登場することも自然な流れです。インテリアデザイナーの内田繁氏は、1995年に竹や和紙で構成した透ける壁をもつ折りたたみ式茶室「受庵」「行庵」「想庵」を発表しました。また、デザイナーの吉岡徳仁氏は、2011年に自然の光と一体化させたガラスの茶室「光庵」を披露しました。美意識の究極ともいえる茶室をテーマに、いろいろな専門家が一期一会の空間づくりを試みています。
The process of devising, building, and using tea houses is a culmination of Japan’s nurtured culture, including Japanese attitudes to beauty, their approach to things, the way they connect with history, and their approach to building personal relations.
Chashitsu originally referred to a building built for holding the tea ceremonies, however, Masao Nakamura, the foremost authority on tea house research, states the following: “Simply being equipped to conduct the tea ceremony does not make a chashitsu. In addition to being equipped, the tea house must be created as a space that helps people feel ‘the atmosphere of the tea ceremony’” (“Illustrated Chashitsu-no-rekishi,” Tankosha Publishing, 1998). More than a place for simply taking tea, the tea house, replete with items of ultimate beauty, ranging from excellent tea bowls and fine articles to avant-garde paintings and photographs, is a place for discovering a new aesthetic sense.
Considering this quintessential essence of the chashitsu, it is only natural that tea houses incorporating modern sensitivities should variously appear. Interior designer Shigeru Uchida, in 1995, presented “Ji-an”, “Gyo-an” and “So-an” as folding tea houses with transparent walls made from bamboo and Japanese paper. In 2011, designer Tokujin Yoshioka announced “Kou-an,” a glass tea house that incorporates natural light. Based on the theme of the tea house, which may be regarded as the ultimate expression of aesthetic awareness, various experts are striving to create spaces for treasuring every meeting.

KAIには、長らくあたためてきた構想があります。手のひらサイズの小さな置物から、棚、机、そして庵やモニュメントなどの大きい構造物まで、日本建築が大事にしてきた「仕口継手(しぐちつぎて)」という組み方をすべてに応用して新たな世界観をつくることです。
ファーストステップは、2019年にお披露目した意匠棚「回層KAI-SOU」でした。細いアルミ柱どうしを美しく組む方法を開発し、「回層造り」と名付けました。
セカンドステップは、「回層造り」を応用して、置物や棚をつくることです。「回層KAI-SOU」と同時にオブジェにもなるパズルキューブも発表しました。
そして今回、空間への応用例の一つとして茶室「回層 庵KAI-SOU iori」を作りました。「回層 庵」は、素材から装飾まで近未来的な佇まいです。「回層造り」を応用した細いアルミ柱の構造体で全体を支え、内と外の境界は壁ではなく、特殊開発した柔らかいアルミ布「刷毛目格子[※1]」を用いました。天井には、月の光のように上から全体を柔らかく照らす10センチ角の「八面体の天然の水晶」を据えています。イスとテーブルによる立礼がよく似合う設計です。
閉ざされた狭い空間を用いて非日常を感じさせる従来の茶室づくりがある一方で、外の世界を感じながら明るい雰囲気のなかで非日常を楽しみ、心の充実をはかることを目指してつくった茶室が「回層 庵」です。
KAI has a long-cherished conception: that is to create a new world view by applying the Japanese architectural joinery technique of Tsugite-Shiguchi to all things, ranging from small, palm-sized objects to shelves, desks and large structures, such as houses and monuments.
Our first step towards achieving this was the elaborately designed shelves “KAI-SOU,” which we released in 2019. We developed a method for aesthetically assembling thin aluminum pillars and called it “KAI-SOU style.”
The second step was to apply “KAI-SOU style” to making objects and shelves. We released a puzzle cube as an ornamental object at the same time as “KAI-SOU”.
This time we have created the tea house “KAI-SOU iori” as a case of spatial application. From the raw materials to the decor, “KAI-SOU iori” has a near-futuristic appearance. With a structure of thin aluminum columns built in the “KAI-SOU style” supporting the overall structure, the perimeter separating the interior from the exterior is not walled, but uses a specially developed “brush lattice [*1]” comprising softaluminum cloth. The ceiling is fitted with a 10-centimer-square “octahedron natural crystal” that softly illuminates the entire space like the moonlight. The design is well suited to the ryurei tea ceremony performed with tables and chairs.
刷毛目格子 制作:NUNO
[※1]NUNOの「刷毛目格子」:2020年制作。polyester100%。アルミ蒸着スリット糸を山梨県富士吉田市の金襴職人が織り上げたもの。細いスリットヤーンのねじれを最小限に抑えながら高度な技術と知恵によってつくられるサテン織物です。織り上げたアルミ布は、滋賀県琵琶湖に近い染色工場の職人により、NUNOが開発した技術「メルト・オフ技法」で加工。
Brush lattice Produced by NUNO
[*1] “Brush lattice” by NUNO: Produced in 2020. 100% polyester. Aluminized slit thread woven by a gold brocade artisan of Fujiyoshida City, Yamanashi Prefecture. This satin woven fabric is made through utilizing sophisticated technology and wisdom while minimizing the twist of thin slit yarn. The woven aluminum cloth is processed using NUNO’s original “melt-off technique” by artisan of a dye factory located close to Lake Biwa in Shiga Prefecture.

亭主が、その日、その時、その場だけの非日常空間を出現させたいと思ったときに、「回層 庵」が大活躍します。四畳半の茶室がすっぽり入るくらいの空間さえあれば、いつでも組むことができ、いつでも解体することができるからです。
先日、遠州茶道宗家十三世家元の小堀宗実氏と編集工学者の松岡正剛氏の二人が両亭をつとめる「本茶會」で、カスタマイズした「回層 庵」をお披露目する機会がありました。「本茶會」とは、普通の茶会ではなく、伝統的な遠州流由来の「茶ふるまい」と、本を用いて交感をうながす「本ふるまい」を融合した新しい趣向の場です。KAIは「本茶會」の立ち上げ当初から全面的に関わっています。
「本茶會」のその日のテーマは「間」。日本の「間」はスペースやリズムを空けるのではなく、詰めて、詰めて、なおそれでも開き残った「埒(らち)のことを言います。本茶會を実施した2つの会場の間に設けられた「回層 庵」は、松岡氏により「半想庵」と命名され、ここで「本ふるまい」が行われました。
「半想庵」に取り付けられた意匠棚「回層」には、お題本の『五輪書』が置かれ、床に見立てた場所には『五輪書』に準(なぞら)えて書いた「書[※2]」がかけてあります。正面性はつくらずに一人一人が主役となり、言葉が積み重なることで場を豊かにするというコンセプトです。また「半想庵」は、水の流れのように和紙の風合いが透けて見える布「流水[※3]」で覆われており、光も音も声も香りも自由に出入りをしています。「半想庵」越しに「茶ふるまい」で交わされている小堀氏の格別な話に耳をそばだてることもできます。閉じられているのに開かれている、この新しい空間の体験は、大変な好評をいただきました。
“KAI-SOU iori” plays an important role when the host wants to manifest an extraordinary space for that day, that time, and that place. Provided one has enough space to fit in a tea house of four and a half tatami mats, one can assemble and disassemble it at any time.
The other day, I had an opportunity to unveil a customized “KAI-SOU iori” in “Honchakai” , which was jointly hosted by Mr. Sojitsu Kobori, the 13th grand master of the Enshu-Ryu Sado school of Japanese tea ceremony, and editing engineer Mr. Seigo Matsuoka . “Honchakai” is not a regular tea party, but rather a new kind of setting that combines the “cha-furumai” party in the traditional Enshu Sado style and the “hon-furumai” communal gathering that features books. KAI was fully involved from the start of “Honchakai”.
The day’s topic in the “Honchakai” was “ma.” Rather than meaning space or rhythm, the Japanese word “ma” signifies the gap that remains open after filling something up. Mr. Matsuoka named the “KAI-SOU iori” that was built between the two “Honchakai” venues as “Hanso-an,” and conducted the “hon-furumai” here.
The Book of Five Rings (Go Rin no Sho) is placed on the decorative “KAI-SOU” shelves fitted inside “Hanso-an,” while calligraphy [*2] inspired by Go Rin no Sho) is displayed in an area designed like an alcove. By having no front side, the concept of the room is to let each person play the lead role and allow them to build an accumulation of words. Moreover, “Hanso-an” is enclosed by “Ryusui [*3]” cloth, through which one can see the texture of the Japanese paper like flowing water, light, sounds, voices and aromas are free to enter and leave the room. One can also listen to the exceptional conversation of Mr. Kobori during the “Cha-furumai” inside “Hanso-an.” Closed but at the same time open, this original space has been very well received by those who have experienced it.
[※2]松岡正剛「有構点構といふは、身の間にあるなり」構えがあることと構えを生むことは、身体の内からくるものである。
流水 制作:NUNO
[※3]NUNOの「流水」:1994年制作。美濃和紙の薄くて丈夫な特徴に着目して作った生地。岐阜県美濃市の大福製紙株式会社の協力を得て機械梳きの美濃和紙をつくり、テープ状の糸にするため京都西陣の裁断機で幅2mmにカット。続いて山梨県富士吉田市で代々続く絹織物工場「ツグオ」と試行錯誤を繰り返し、絹織物のなかに和紙の糸を折り込みました。
[*2] Seigo Matsuoka, “Kamae-Arite Kamae-Nashi Toifuha, Mi no Ma ni aru nari” Having a style or creating one, it all comes from within.
Ryusui Produced by NUNO
[*3] NUNO’s “Ryusui”: Produced in 1994. Fabric made by focusing on the thin but tough features of Mino Japanese paper. Receiving cooperation from Daifuku Paper Mfg. Co., Ltd. in Mino City, Gifu Prefecture, machine-thinned Mino Japanese paper is made and then cut into a width of 2mm using a Kyoto Nishijin cutting machine, giving it a tape like shape. Next, after conducting repeated trial and error at the silk fabric workshop Tsuguo, which has been passed down for generations in Fujiyoshida City, Yamanashi Prefecture, Japanese paper thread is inserted into silk fabric.
掲載写真はすべて「半想庵」
All photographs show “Hanso-an”
語り手 : 三浦史朗 書き手 : 和泉佳奈子

